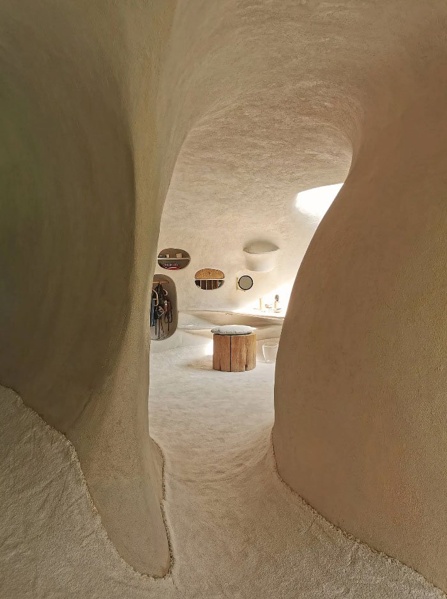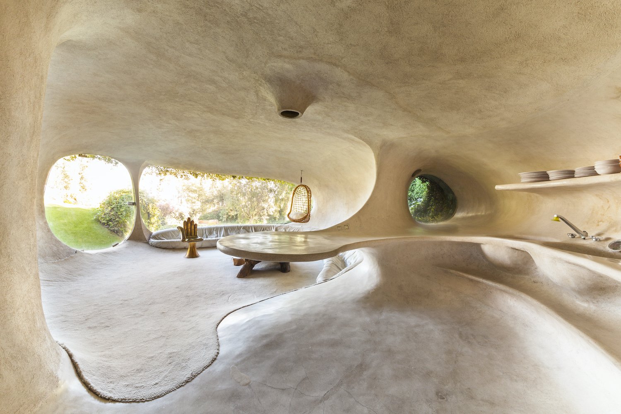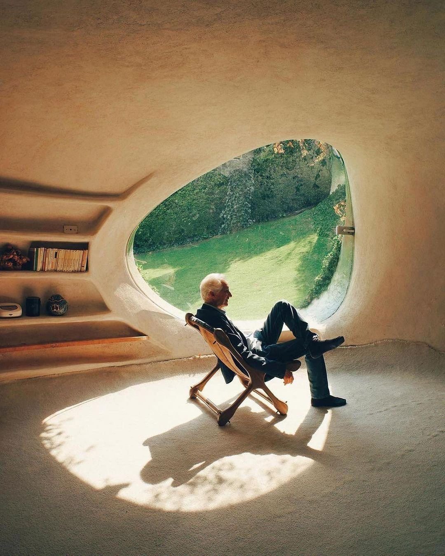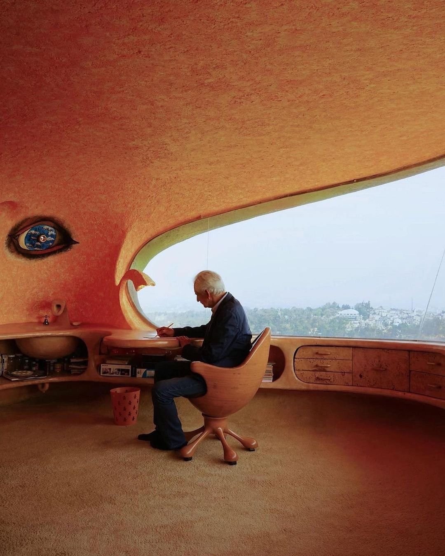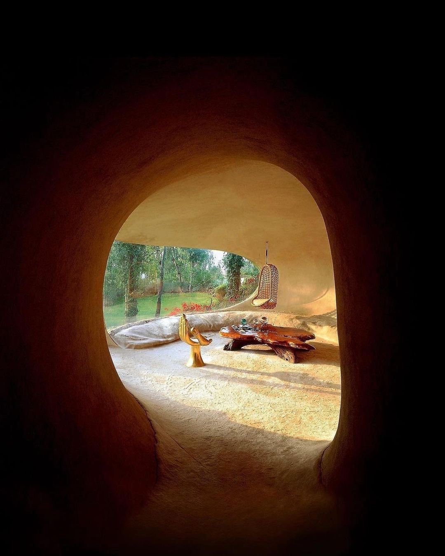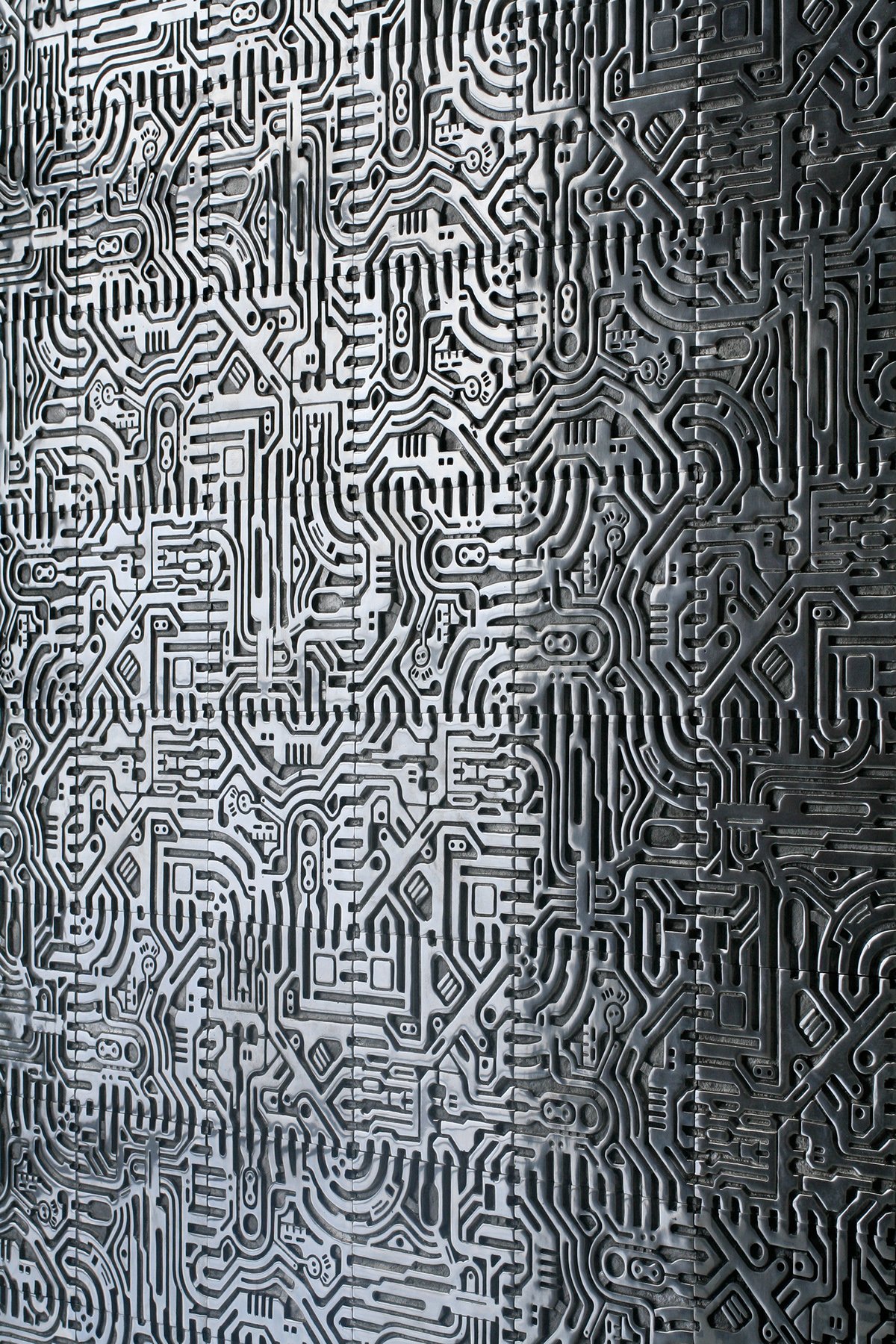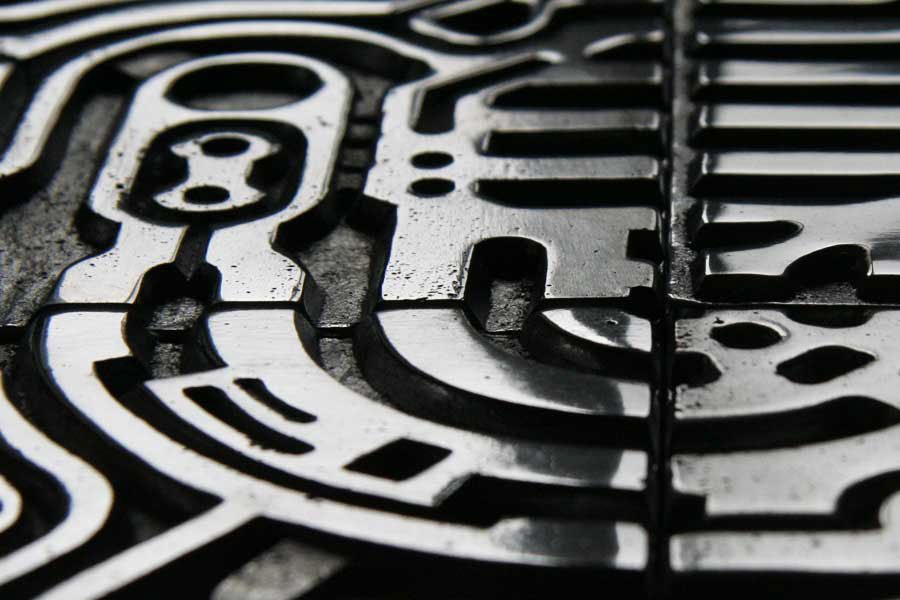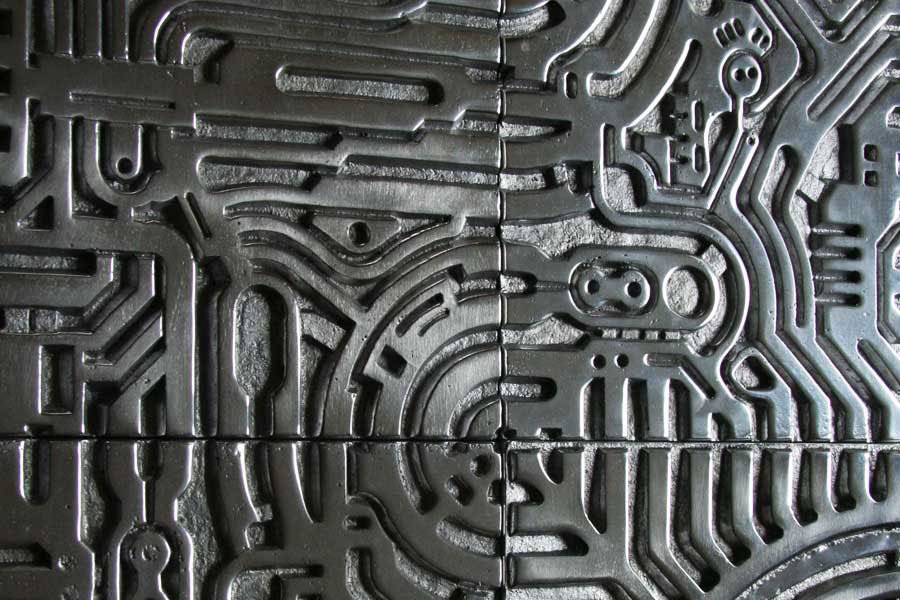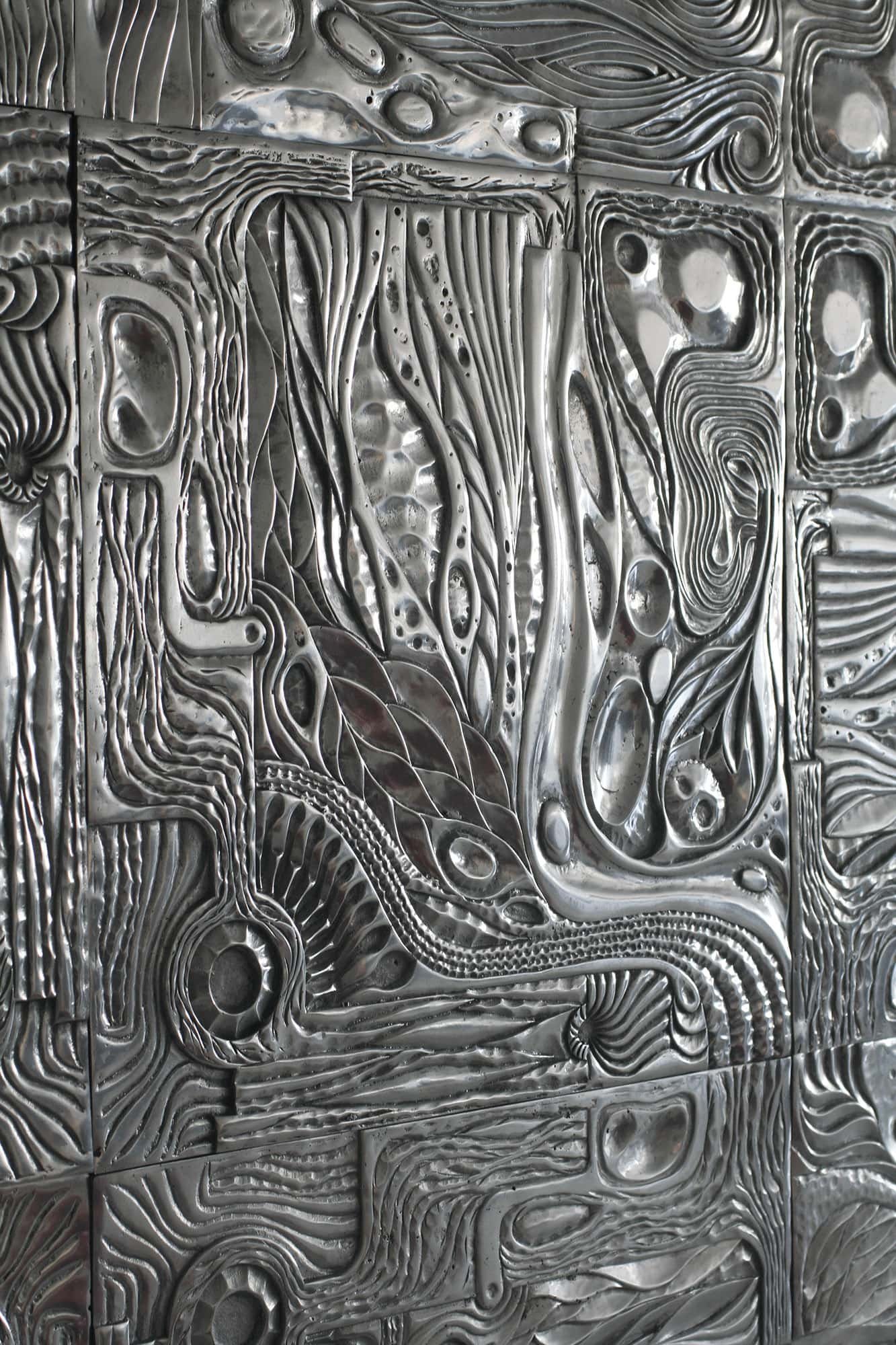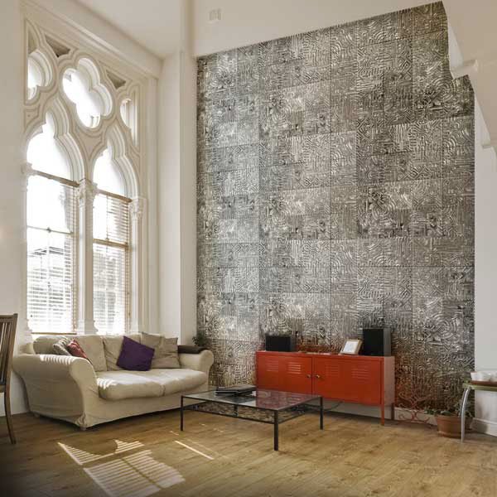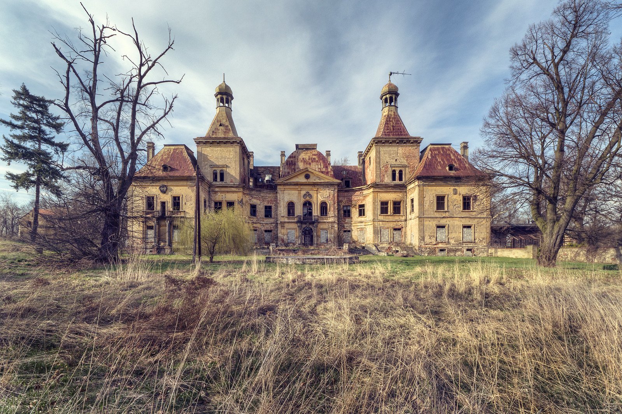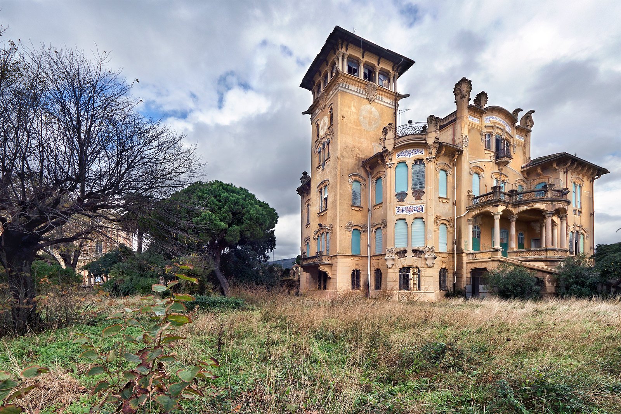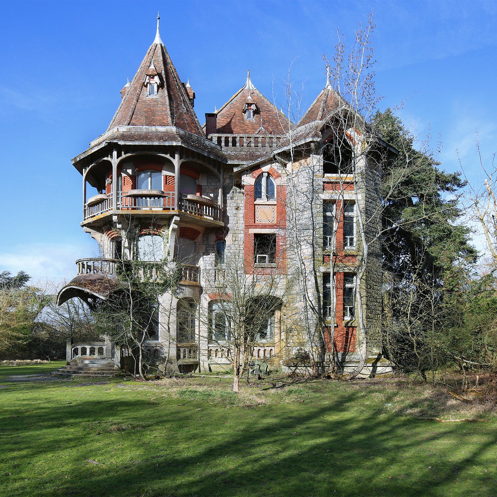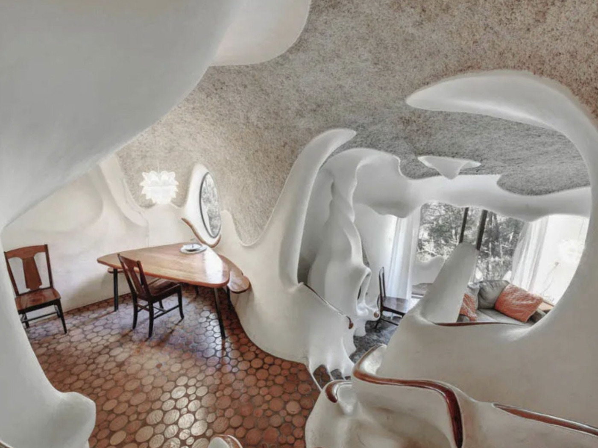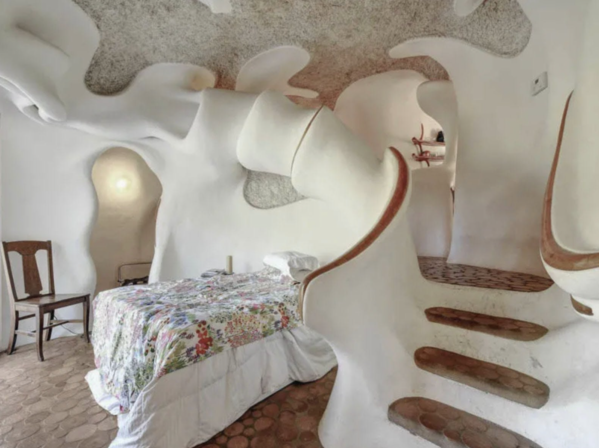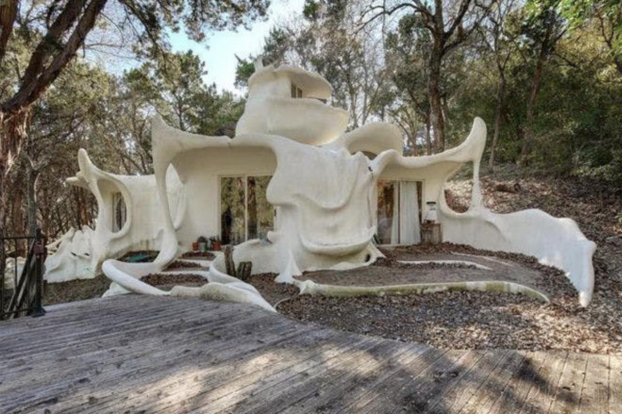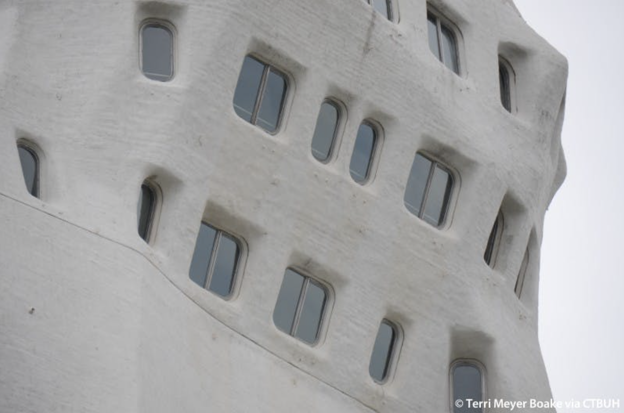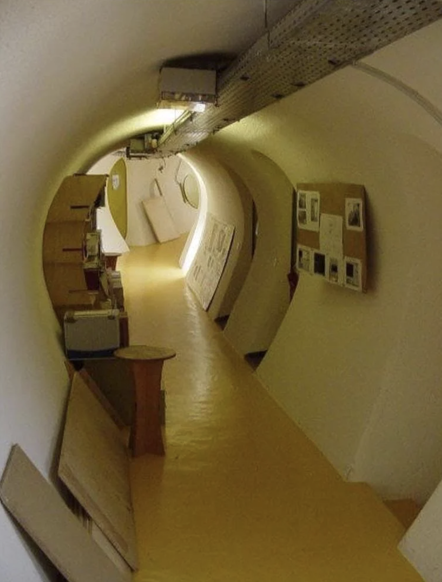From the Architecture Desk
There's a genre in sculpture that I've grown to love over the years and that's three dimensional art that's incorporated into architecture. My favorites are the abstract shapes that clearly represent a mood or ideal an otherwise boring building.
Just a reminder that when you're world building you can say a lot about the culture of the society you're portraying by one or two properly placed building sculptures.
Someone put together a fully stocked album of art in architecture over on Flickr. That's where I found these. Check out hundreds more here: LINK
-Jake











